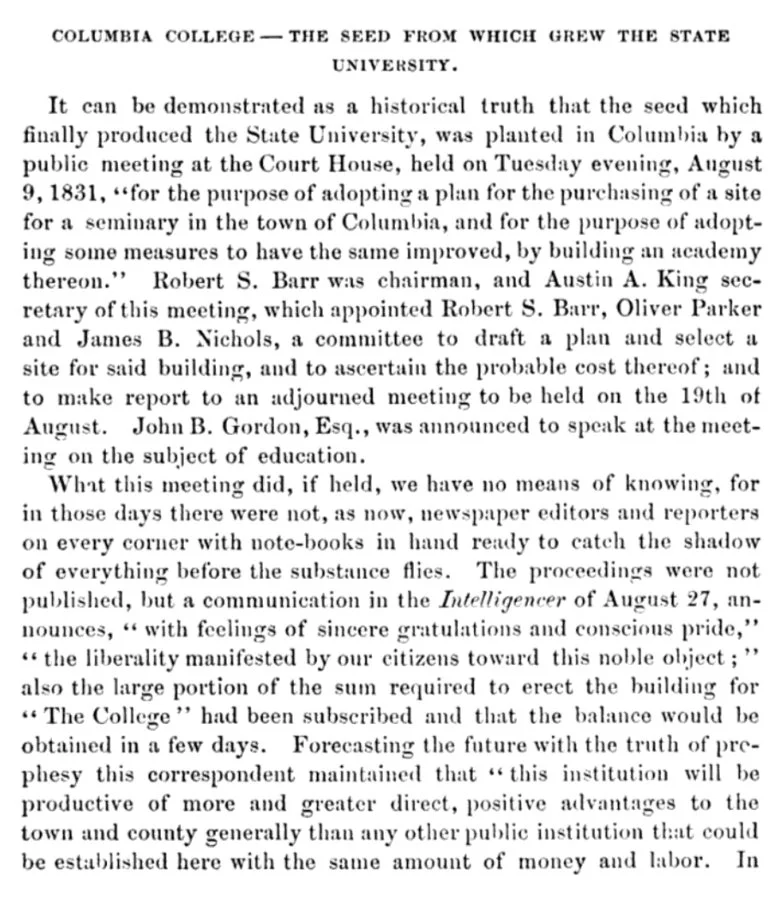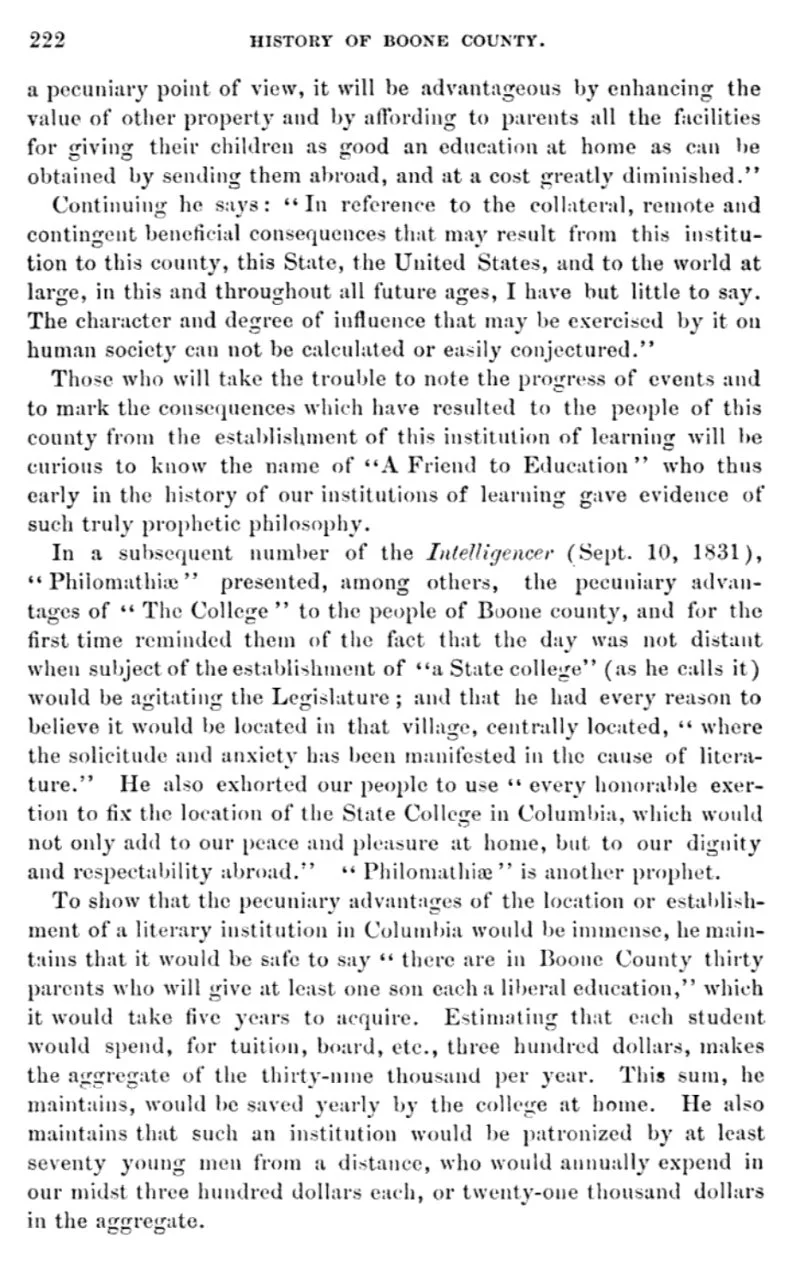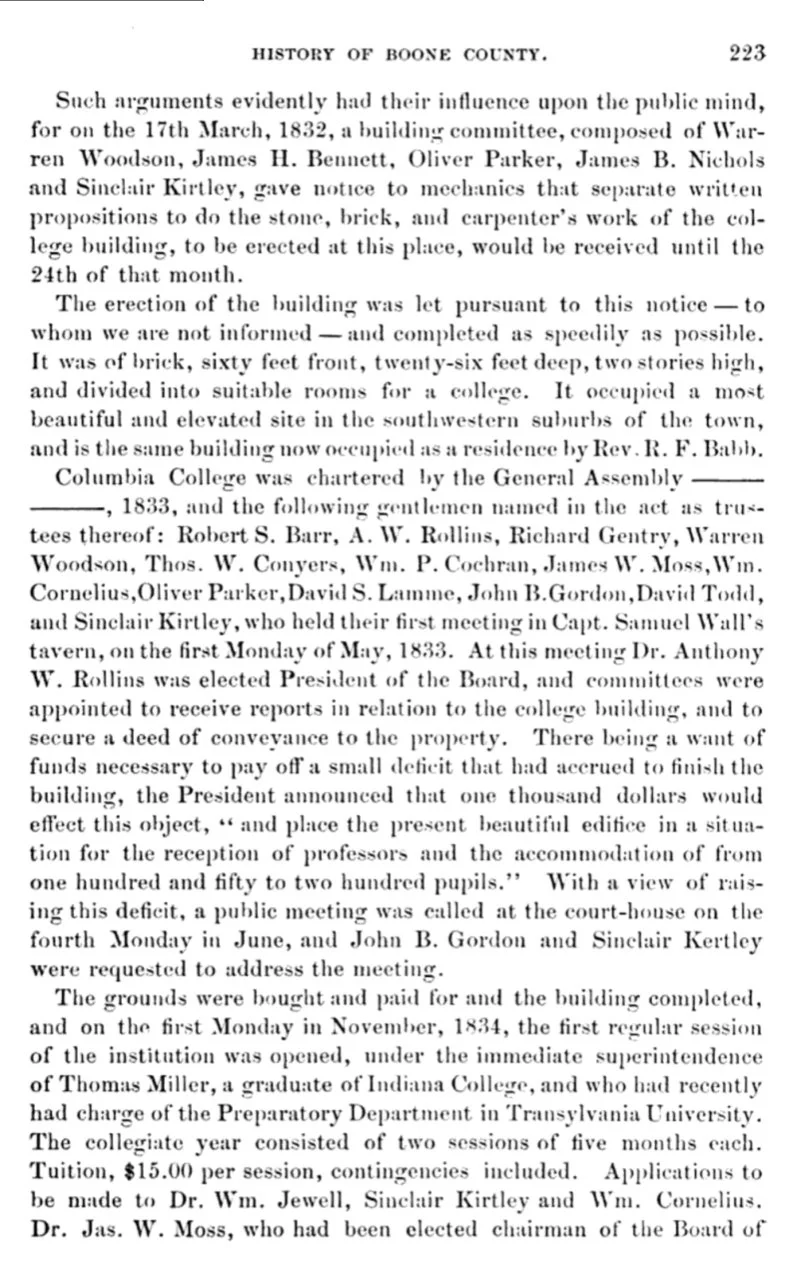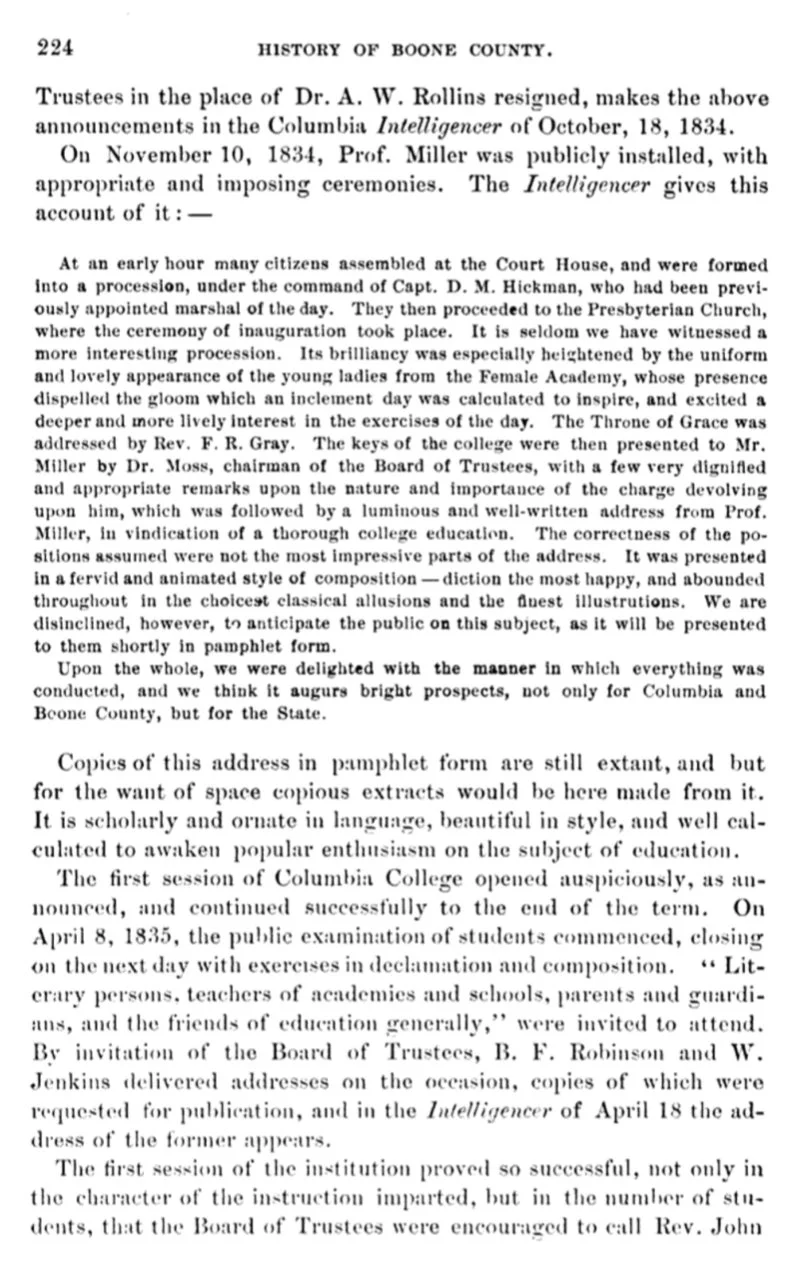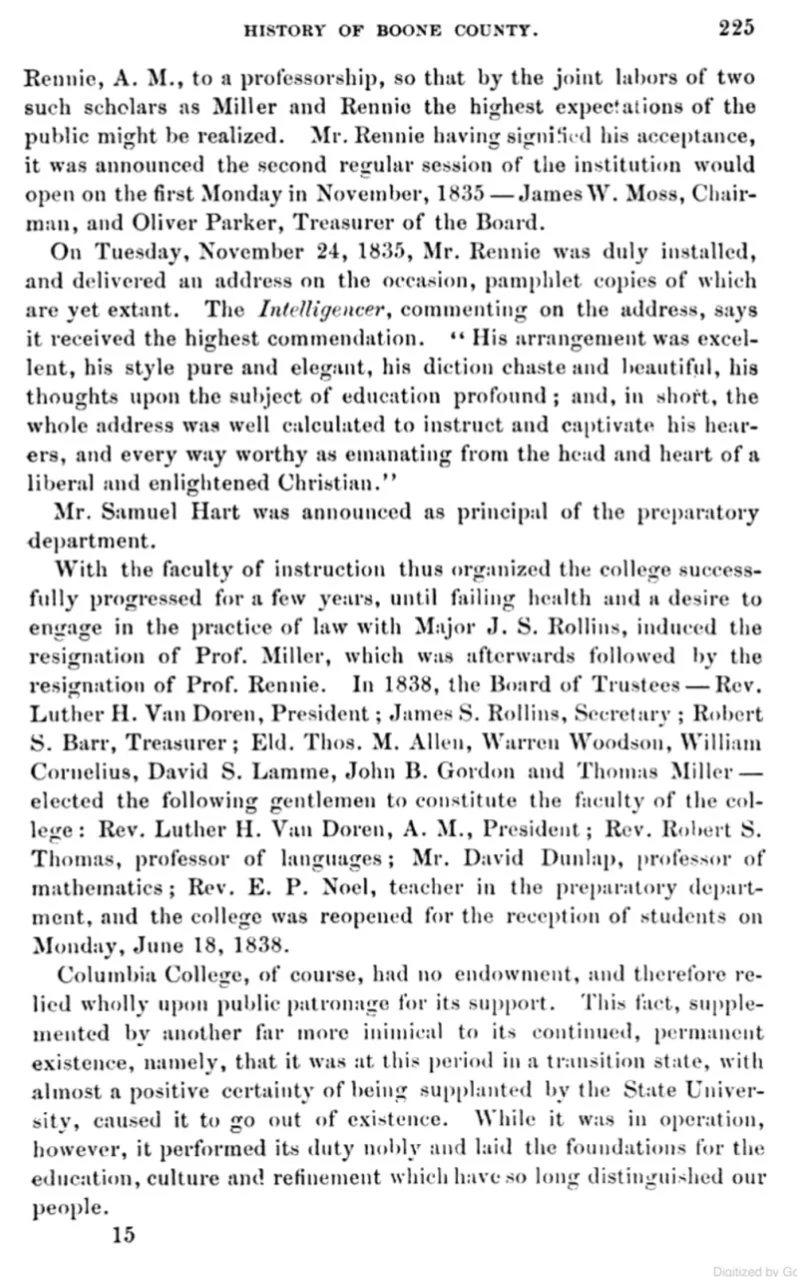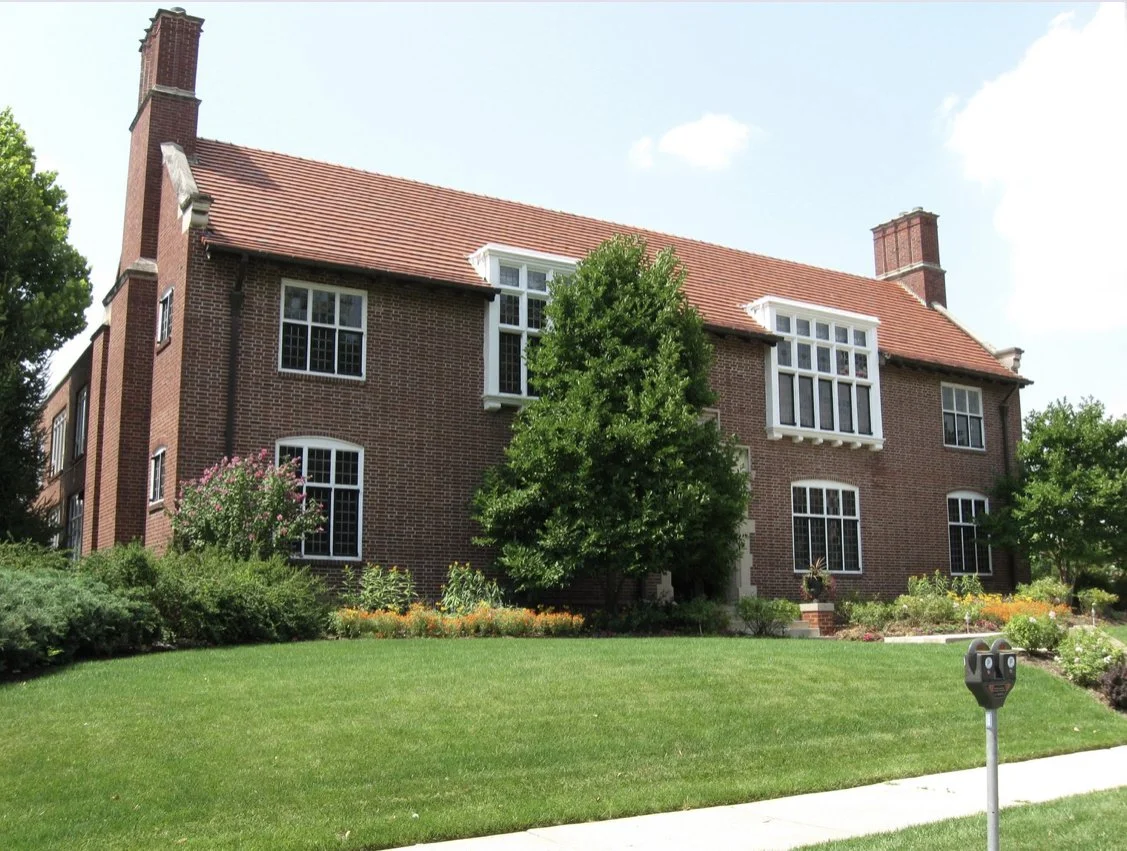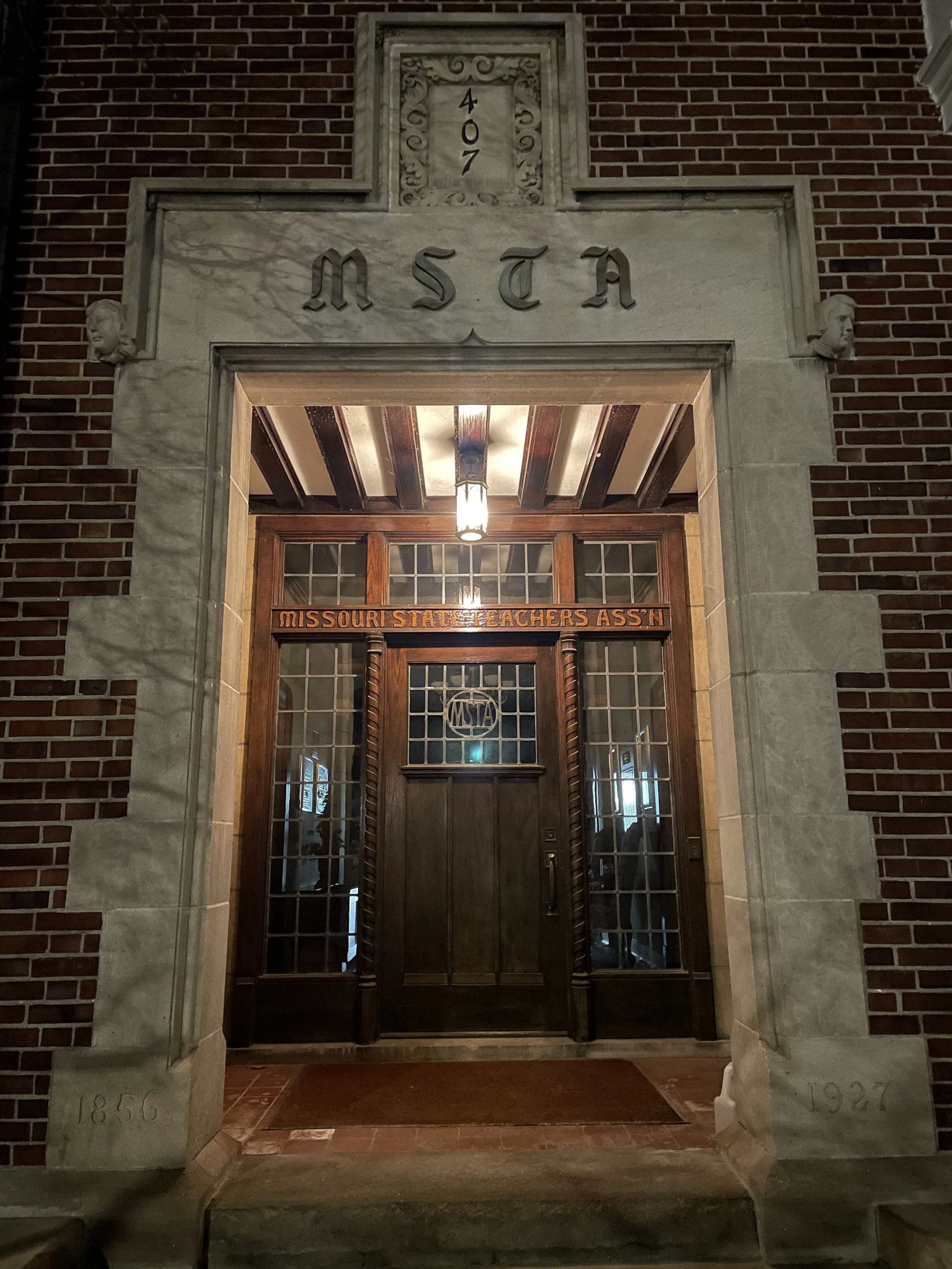The First Columbia College, “The Seed That Grew MU” And William B. Ittner
On January 11, 1839, the Geyer Act was introduced and passed the Missouri House of Representatives. After then passing the Missouri Senate, it was signed by the Governor on February 11, 1839, creating the University of Missouri and the state’s first system of public education. It described an elaborate system of primary schools, secondary schools, and colleges, all under the control of the University of Missouri Board of Curators. Although the University of Missouri came to be, the public school system as designed by the Geyer Act proved too complicated and never did. The bill’s author, Henry S. Geyer, had been involved in state government since elected to the territorial legislature in 1818 and would go on to become a U.S. Senator in 1851. Near the midpoint of his political career, he wrote the act that would bear his name. Strongly based on Thomas Jefferson’s designs for public education in Virginia, the Geyer Act was one of two key pieces of legislation that would establish the University of Missouri.
The other bill, introduced by a young James S. Rollins who was the newly elected Representative from Boone County, provided a method of locating the university, which the Geyer Act had not done. Five Mid-Missouri counties: Boone, Callaway, Cole, Cooper, and Howard (all among the oldest, richest, and most populated) were to compete to be the location of the university with donations of money and real estate. The site had to be at least 40 acres, and within two miles of a county seat. The commissioners tasked with deciding were not from central Missouri and took an oath that they had no financial interest in any of the counties under consideration.
Previously, Rollins had already made an attempt to secure the location for Columbia in his first appearance in the House. He tried to convince the body to accept a proposal from the trustees of Columbia College to turn that institution into the University of Missouri. The original Columbia College, no relation to the school of the same name today, was founded in 1833. It was located between 5th and 6th streets, in a two story brick building, on the hill where the Missouri State Teachers Association Building stands today near McDavid Residence Hall. It was called by early Columbia historian William Switzler “The seed from which grew the state university.” When Columbia eventually won the contest for the location, the first classes were held in Columbia College’s building, while Academic Hall was being constructed.
William Switzler describes Columbia College on page 221-225 of his monumental History of Boone County, Missouri published in 1882. A warning to the reader, it uses slightly archaic prose and a lengthy, complicated syntax. If you’re more interested in the National Register of Historic Places listed State Teachers Association Building that stands on the site today, please skip ahead.
The Missouri State Teachers Association Building circa 2009
From Wikimedia Commons, taken by HornColumbia
The building of Columbia College was later used as a home, and at some point demolished. However, the present structure at the site is well worthy of consideration. The State Teachers Association was founded in Columbia in 1856. The State Teachers Association Building was built in 1927 and dedicated on February 4, 1928. It is the first building in the United States constructed solely for a state teachers organization. St. Louis architect, William B. Ittner designed the building. Ittner designed over 430 schools in Missouri and has been described as the most influential man in school architecture in the United States. It was listed on the National Register of Historic Places in 1980 because of its significant architecture and educational history. The nomination form, prepared by Noelle Soren, describes it below:
“The Missouri State Teachers Association Headquarters, located on a terraced landscaped lot and surrounded by buildings and properties of the University of Missouri - Columbia Campus, is a two story brick building with partial basement and full attic, constructed alorg a rectangular plan in the Jacobethan Revival style over reinforced concrete foundations. The building measures approximately 75' along its north and south sides and 81' along the east and west. It is capped with a steep gabled roof faced with red tiles which features projecting eaves above exposed rafters. Gable ends are trimmed with heavy stone coping and topped with clustered brick chimney pots.
The walls of the original building are of brick laid in a variant of garden wall crossbond with a header alternating with three stretchers each header being centered below the central stretcher of the row above. Notable decorative features, include multi-paned,, leaded glass; hinged windows with fixed transoms which are set below segmental arches of radiating brick voussoirs. Two major window bays, each with five sections of tripartite design, are located on the primary (east) facade and feature heavy wooden mullions and stained glass medallions with escutcheons of unknown significance in the central portion of each.
The heavily quoined entry surround of Bedford stone in the center of the east facade is capped with a panel adorned with carved acanthus designs. The hood mold, edging these features terminates in anthropomorphic lable stops, a male portrait to the north and a female to the south. The paneled wooden door within the umbrage porch is embellished with a leaded transom and sidelights, flanking attenuated wooden spiral columns and a leaded glass insert emblazoned with the letters MSTA.
Above, a Gothic inspired bronze and glass fixture, original to the building, remains. The interior of the building is. divided into office space (see plan). The most notable room is the Library Committee Room on the second floor which is the location of the window bays described on the exterior. This room and several others in the building, feature fine grained, coffered oak paneling. In addition, four decorative fireplaces adorn the interior, two on each floor at the north arid south extremes, featuring oak mantels and coffered paneling.
That to the south of the Library Committee Room is of carved Bedford stone and is dedicated to the memory of Miss Mary Jane Brady (d. 1926), an educator noted for her roll in organizing the National Committee for Primary Education.
Major alterations to the building include the annexation of a former brick residence to the north (1956) and the construction of a frame walkway joining it to the original building (1969). Major structural changes were made to the main building in 1967 when the storage area to the rear of the building on the second floor was remcdeled. With this remodeling project came the addition of new offices, an elevator, an area for a secretarial pool and a restroom on the second floor. A new entrance, restroom and loading dock were added on the first floor. Remodeling began in late 1967 and was completed in 1968.
The building is in excellent condition and functions as an office building on a daily basis. Possible future plans for the building include a new main entry where the walkway is now located and remodeling the annex entry. Considerable landscaping in the front of the buildings also is planned. These changes are intended to better coordinate the buildings and make them appear as a unit rather than two separate parts.”
A monument was placed in 1933 to commemorate the original Columbia College, and to remember the first classes of the University of Missouri that were held in the now lost building while Academic Hall was constructed.
Detail of the main entrance
Taken by Matt Fetterly on January 10, 2023
This CoMo 365 blog entry was constructed by Matt Fetterly using these sources:
Switzler, William F. (1882). History of Boone County. St. Louis, Missouri: Western Historical Company. p.221-225. OCLC 2881554.
Stephens, Frank Fletcher (1962). A History of the University of Missouri. Columbia, Missouri: University of Missouri Press. p.12-16. ISBN 9781258386566.
Noelle, Soren (December 19, 1979). National Register of Historic Places Nomination Form: Missouri State Teachers Association Building. Jefferson City, Missouri: Missouri Department of Natural Resources. Accessed on January 10, 2023.
Educational architecture in Ohio Archived 2014-06-30 at the Wayback Machine: from one-room schools and Carnegie ... By Virginia Evans McCormick page 107
Carolyn Hewes Toft William B. Ittner, FAIA (1864–1936) Archived 2011-10-03 at the Wayback Machine Landmarks Association of St. Louis
Missouri Encyclopedia. Geyer, Henry S. (1790–1859). Originally from Dictionary of Missouri Biography (Columbia: University of Missouri Press, 1999). Accessed January 11, 2023.
Do you have ideas for future CoMo 365 topics? Did you notice an error?
Email me at como365@protonmail.com or leave a comment below.

